Memana Luxus Villa
Memana Luxus Villa
MEMANA LUXUS VILLA is the pioneer project of MEMANA BUILDERS. The proposed site is just 25 meters away from the State Highway (Tiruvalla-Kozhencherry Road) and very near to PULLAD JUNCTION. The total area of the project is 8 acres. The project consist of 58 elegantly designed luxury villas with all modern amenities, near to all proximities which every one need in every day life. The customers can choose from 3 different designs from 1977,2277 & 2529 square feet. 6.5 acres of land is purely dedicated for the villa project and 1.5 acres of land [approximate] is provided for common amenities. Well lit tarred roads with 6 meter width, superb drainage system, 24hour security with trained personnel, club house with party area, children’s play area, shuttle court, changing rooms, common landscaped garden are some of the common amenities provided to the clients.
Amenities

Clubhouse with party hall and pantry.

24 hours security

Well lit, landscaped garden with seating.

Water from well secured natural sources with independent sump & Overhead tank (1000 liters) for each villa

Children’s play area

Shuttle court

Overhead tank (1000 liters) for each villa

6-meter wide internal tarred roads with lighting

Provision for inverter / Provision for generator back up to each villa

Independent gate & compound wall
Specification
Foundation
-
-
- Rubble masonry or pile foundation with cement mortar with RCC plinth beam.
-
Structure
-
-
- [1] Country bricks [wire cut]
- [2] RCC slopped roof slab with Mangalore Pattern tiles.
-
Flooring
-
-
- Granite in the sit out, vitrified tiles in the living & dining rest ceramic tiles. [Johnson or equivalent] Exterior grade tiles for porch/terrace.
- Marble in stair case steps and teak wood handrails.
-
Toilet
-
-
- Ceramic tile [Johnson or equivalent] for floor and for walls up to height of 210 cms.
- Concealed plumping with PVC pipe, colored sanitary fixtures [Parry or equivalent] with matching tiles and C.P fittings [jaguar or equivalent]. Hot and cold-water taps with shower and provision for geyser in master bedroom toilet.
-
Kitchen
-
-
- Granite counter top. Stainless steel sinks with drain board. Glazed tiles above the working platform up to a height of 60 cms. Washing machine point, suitable number of electrical points for kitchen appliances.
-
Doors
-
-
- Front door and frame in teak wood and hard wood [plavu, anjili] frame and paneled shutters for internal doors.
-
Windows
-
-
- Hard wood frame [plavu, anjili] with MS flat & rod with glass.
-
Electrical
-
-
- Three phase power supply with concealed copper wiring [Finolex or equivalent] in PVC conduits. Adequate light, fan and power points with Modular switches [Havells or equivalent] Controlled by DB, s ELCB and MCBs.
-
Painting
-
-
- Putty will be used for common area and the other portion wil be finished with Emulsion paint. Enamel paint will be used for wood work and grill.
-
Telephone
-
-
- Telephone points in living room and two bedrooms. Broad Band connectivity and intercom facility at owner’s option.
-
Cable TV
-
-
- Cable TV points in living room and two bedrooms.
-
Recreation
-
-
- Clubhouse, shuttle court and children’s play area. Landscaped garden with party area and pantry.
-
Security
-
-
- Guard room and round the clock security.
-
Compound Wall & Gate
-
-
- All round compound wall surrounding the entire community and M S Gate with guardroom.
-
Water Supply
-
-
- Water from natural unpolluted sources stored in overhead tank. Individual sump and tank with 1000 lit. Capacity for each villa.
-
Features
-
-
- Four designs to choose from:
- Each villa with a provision for private garden
- Individual gate and picket fence for each villa
- Six-months after sales service & maintenance.
-
Site Map
Availability
|
Floor Plan
Floor Plan Type A
Floor Plan Type B
Floor Plan Type C
Location Map
-
-
- Just 2 minutes walk to PULLAD Junction
- 2 Km to Kumbanad
- 4 Km to Kozhencherry
- 4 Km to Charalkunnu
- 9 Km to Century Hospital
- 11 Km to Chengannur Railway Station
- 13 Km to Thiruvalla
- 19 Km to Pathanamthitta
- 14 Km to Ranni
- Proximity to 5 super multi specialty hospitals, 2 colleges, 6 schools up to +2 level and world famous religious centers
-
Scope of the Projects
KUMBAND and PULLAD is a village in the district of Pathanamthitta in the state of Kerala State, India. It is part of Thiruvalla Taluk and Koipuram Panchayat. It is situated on the Sabarimala pilgrimage route. Kumbanad Central Junction serves as the very heart of this small town. Most of the govt. offices are located near to the Central Junction of pullad and kumbanad.
Kumbanad has a high density of banks. This is due to a high influx of money from non- resident Indians (NRIs). Almost every house in Kumbanad has a family member either in the Middle East, Far East (Malaysia, Singapore etc.), Great Britain, Canada, New Zealand, Australia or United States of America. Most of the NRI’s are residing in a radius of 4km in and around Pullad and Kumbanad. They will be happy in investing their money in this kind of projects. Now a day’s parents of these NRI’s are residing alone in the oldest houses with out any security and help in some remote corners of the village. Living together in a society will be an added advantage for such people and their life will be more secured and can break the violent silence of loneliness.
The financial credibility of the NRI’s made them thinking about opting for a second house with all modern amenities, what they are enjoying in foreign countries. Proximity to the amenities like churches, Temples, hospitals, schools, colleges, supermarkets, road and rail transportation etc… are easily accessible, when they are opting for a villa in this projects. Head Quarters of Indian Penthacost ( IPC ) is situated near this projects . The two famous Marthoma Churches ,Orthodox church and various penthacostal churches are close touch with our project.
Connected to Pathanamthitta, Thiruvalla, Chengannur, Coimbatore, Bangalore, Salem, Velankanni, Sabarimala, Kozhencherry, Guruvayoor, Thiruvananthapuram and Kochi, by private and government operated KSRTC buses. Also just 8 to 10 KM distance to Chengannur and Thiruvalla Railway Station.
When a person opting for a villa at Ernakulam, they have to pay from 1.5 crore to 2 crores according to the location, built up area etc… whereas the same quality product with more reliability and serenity, our range of prices are from 40 lakhs to 1 crore with out the tide and pollution of a metro. Why Bangalore and Kochi? They can wisely invest in their mother land. Value of their money will never be depreciated in this generation.








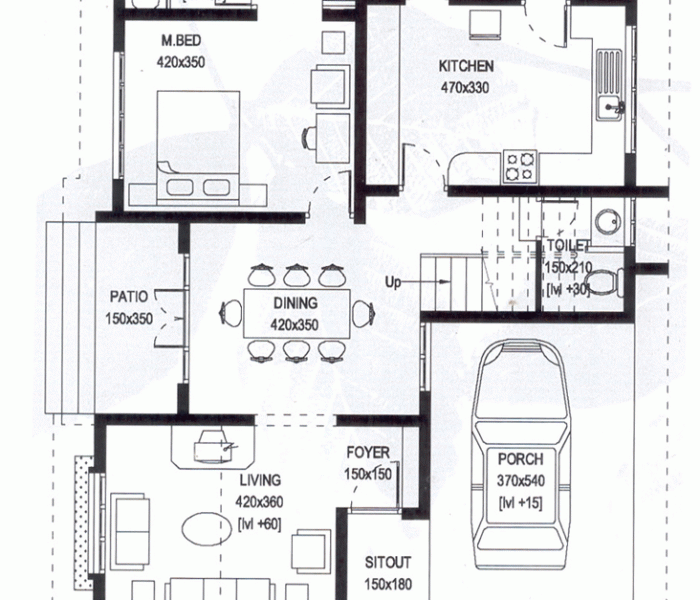
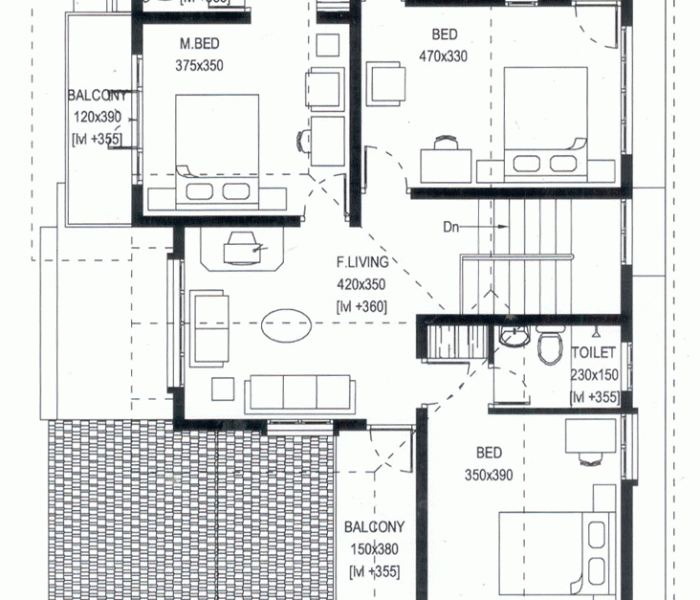
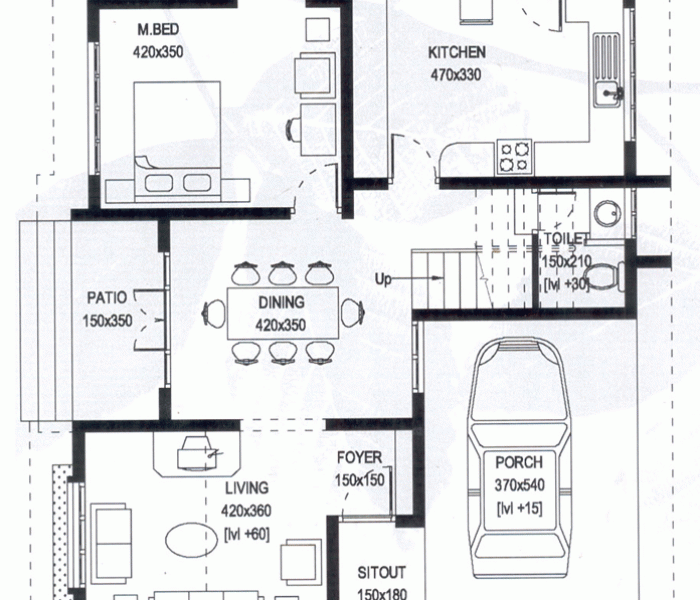
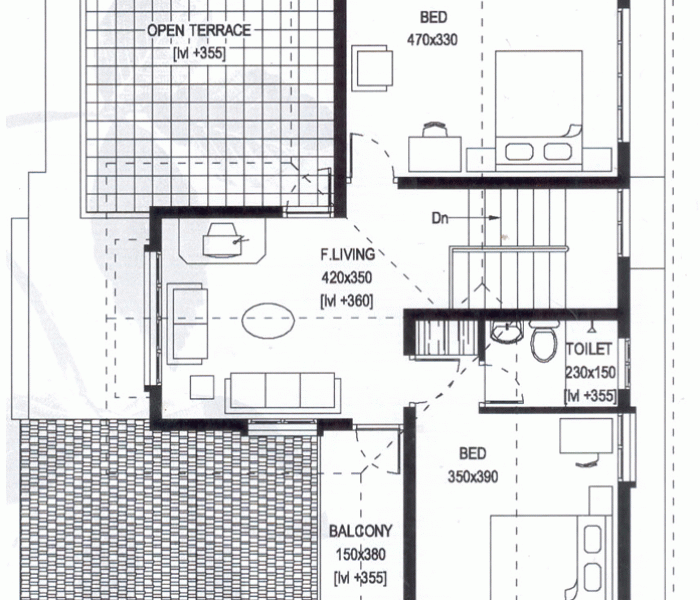
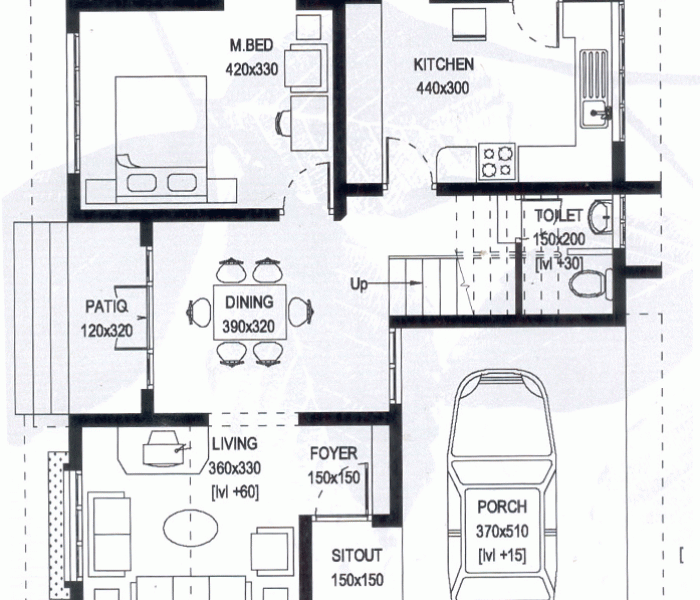




















0 comment